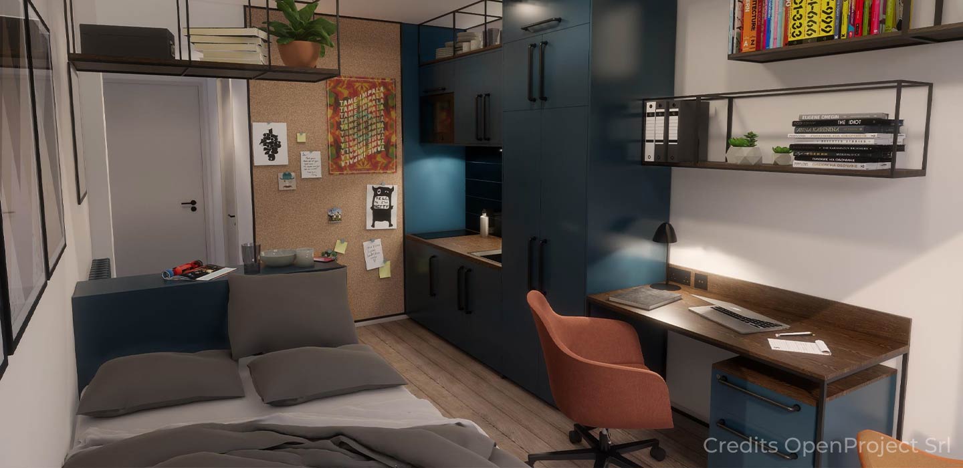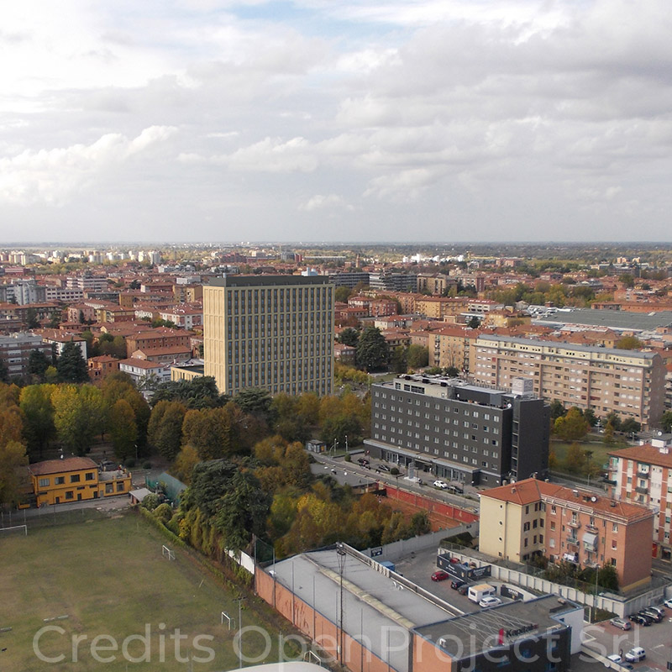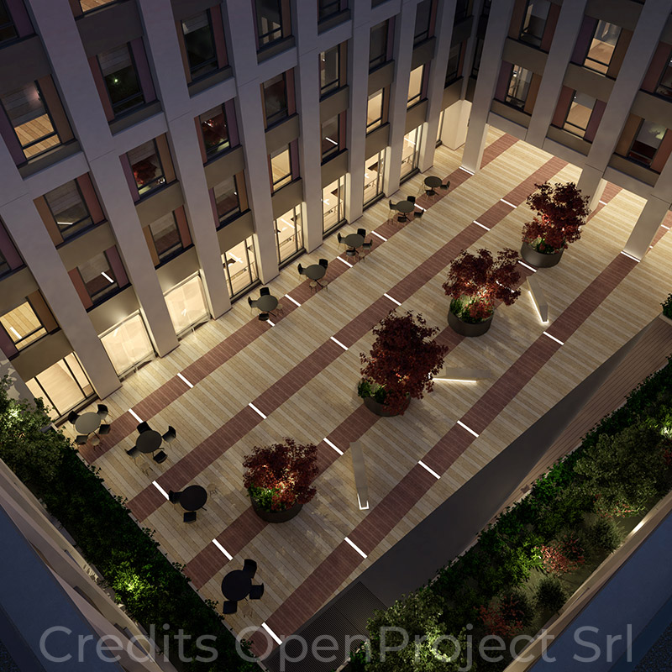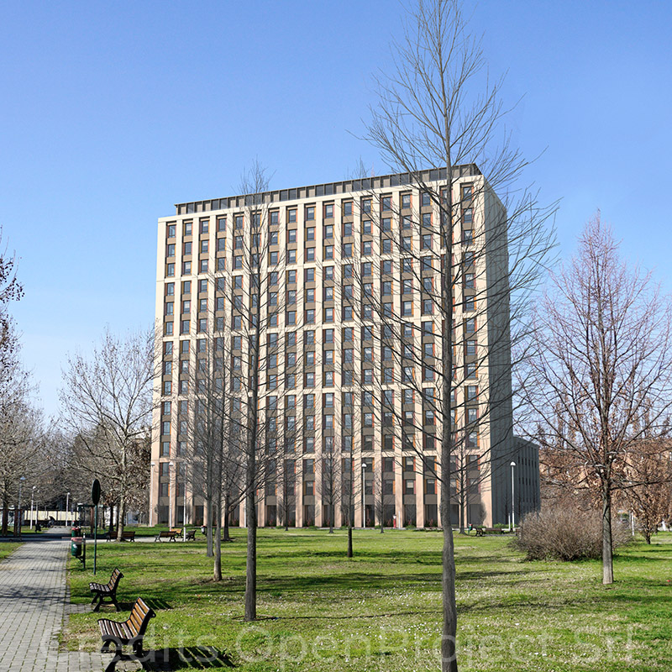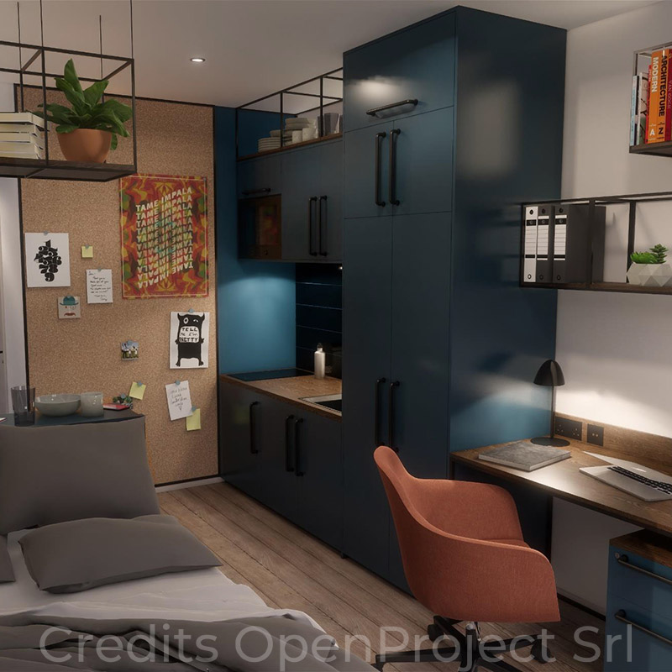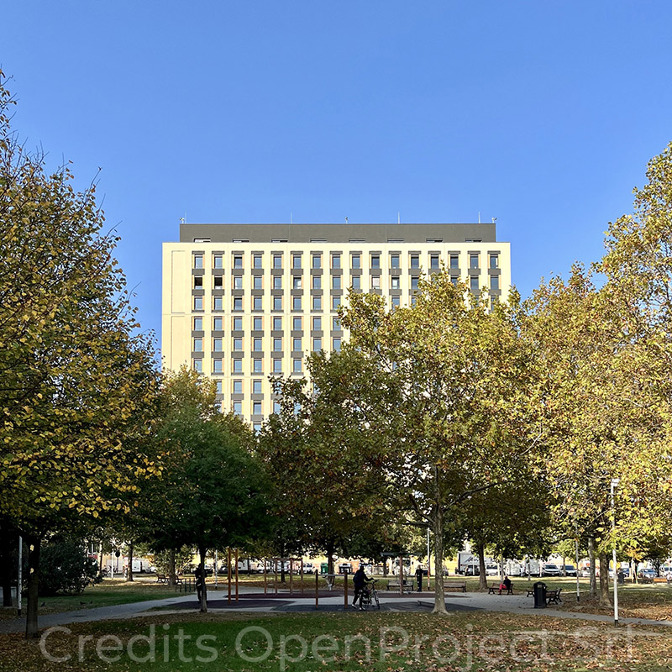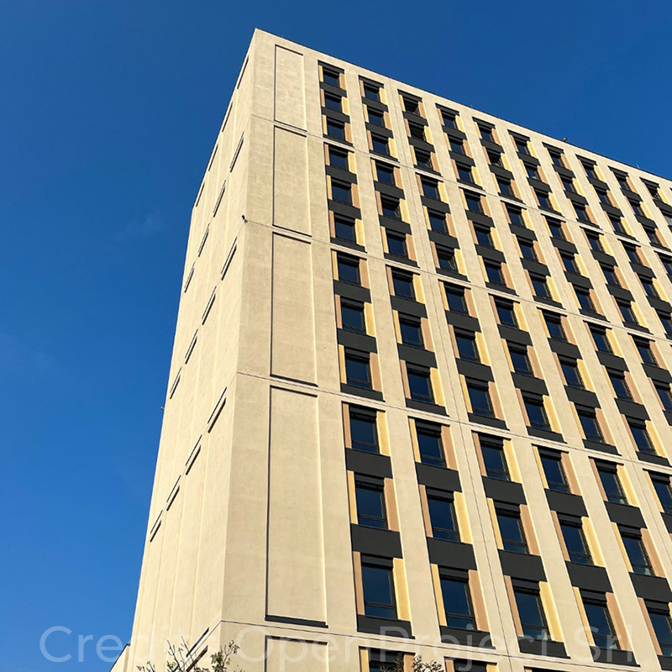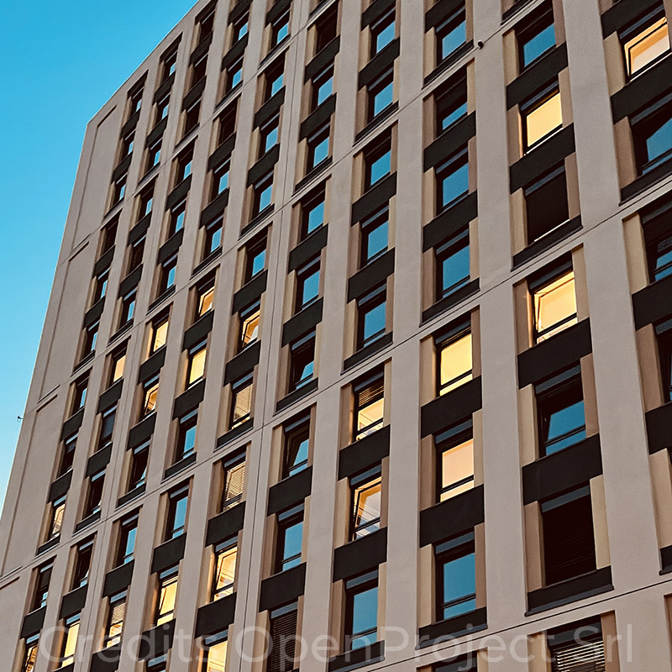HOW WE DID IT
The building, consisting of a lower body and a tower, has a trapezoidal shape up to the third floor, with a central courtyard. From the fourth floor it retains the rectangular shape of the tower, at the east wing, which extends to the 15th floor.
The composition of the elevations is very simple and rational: it is based on the alternation of windowed parts, corresponding to the rooms, and blind parts, corresponding to the walls.
The colors were chosen according to shades that conform to the urban landscape of Bologna.
The project is part of a path of regeneration of the existing building fabric, through the design of a courtyard building, an element that represents the common core of Sky Student Housing.
As a matter of fact, the courtyard is overlooked by both private housing and common spaces. The latter have been designed so that they represent true spaces of aggregation and community, which is why they have been included in the basement, ground floor and top floor of the student house.
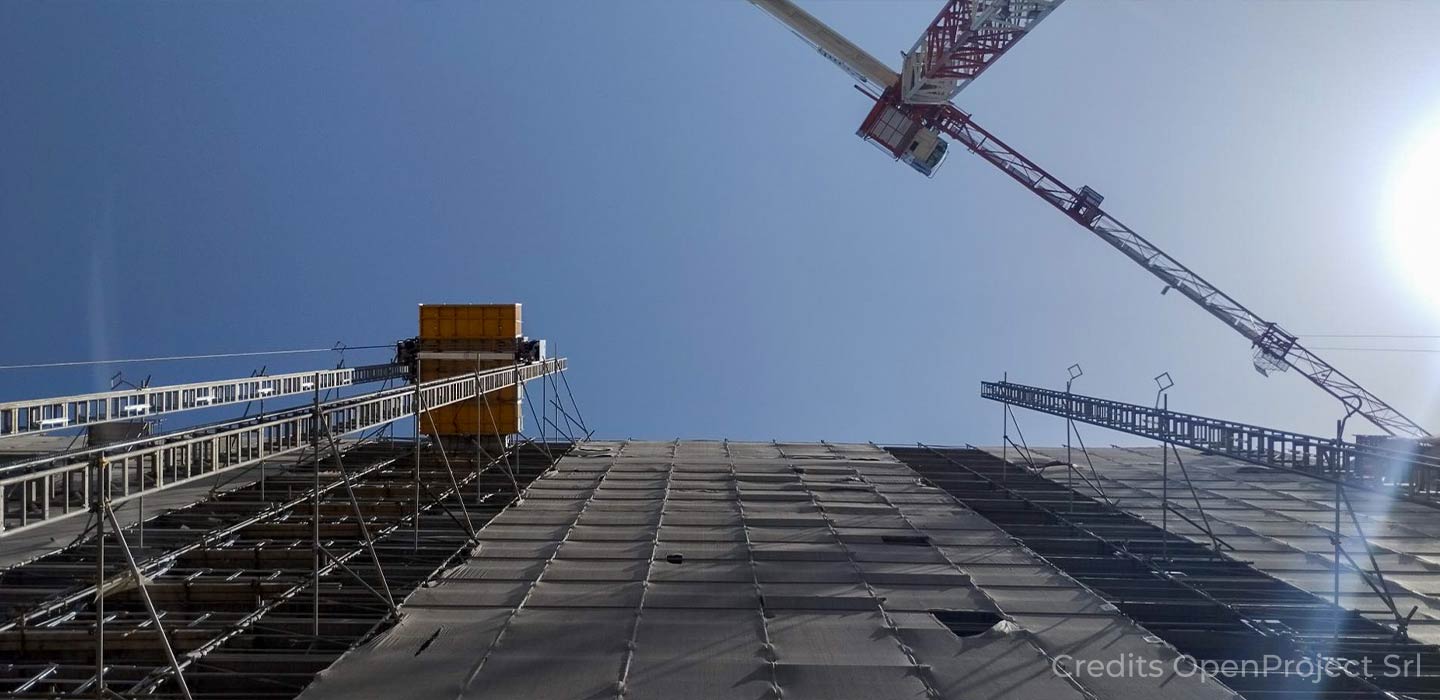
On the ground floor, residents and visitors can take advantage of the various spaces open to the public such as the café-bar, lounge area, study room, and service areas such as the reception desk and a mail room. Similarly, the basement and 15th floors offer various spaces for residents, such as communal kitchens, gym, cinema room, yoga room and laundry room.
The living quarters located in the west and south wings are set back from the façade line, thanks to a corridor that serves the function of an acoustic buffer. However, in the central tower, conceived as an internal distribution, the corridor opens onto the stairwells and the rooms face outward.
The living quarters, study rooms and private dining areas are powered by eco-friendly heating systems and highly efficient intelligent energy-saving systems.
LEED level Gold certification is expected for the building.
