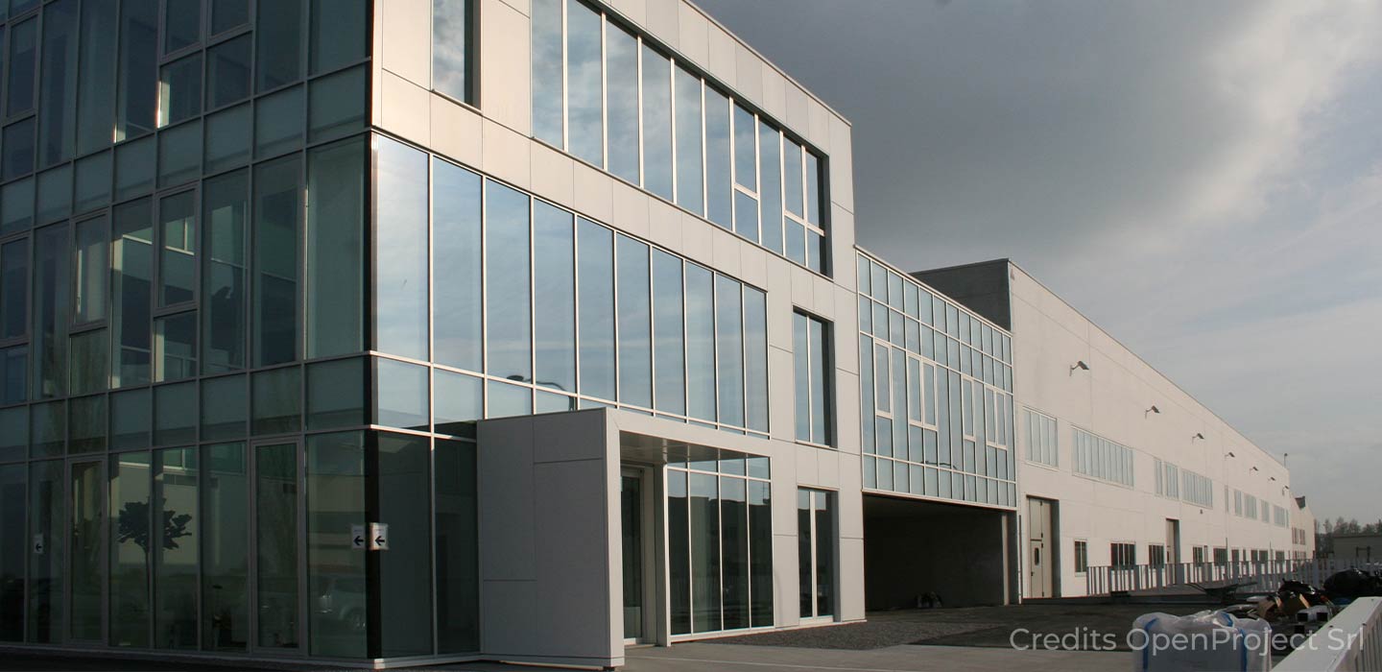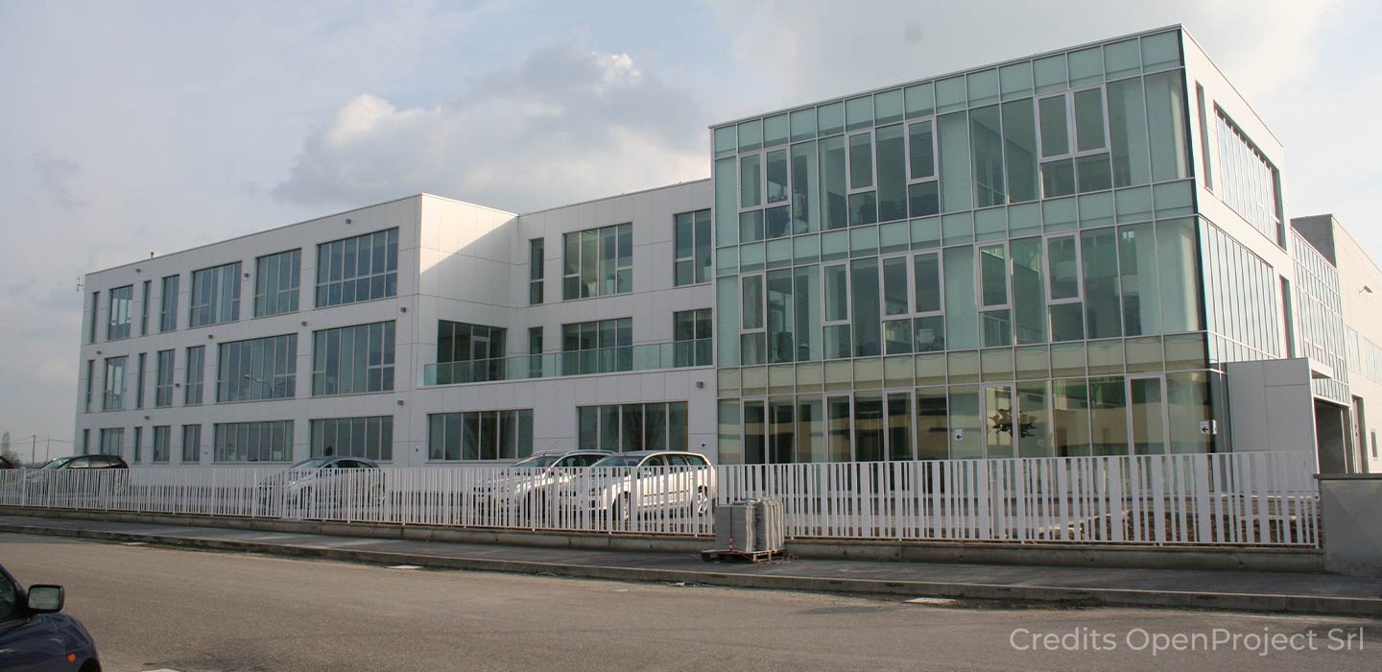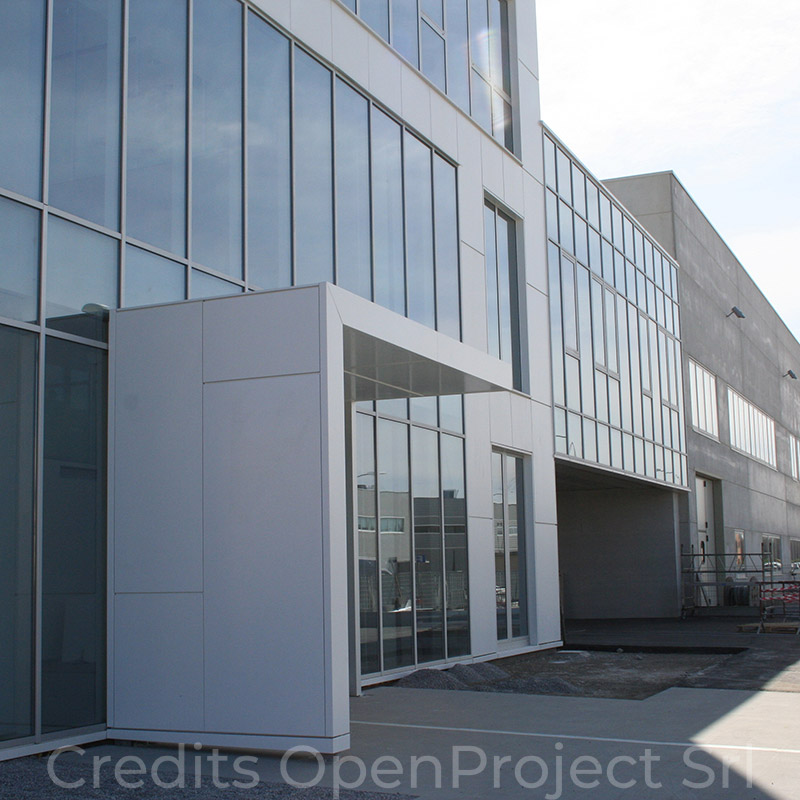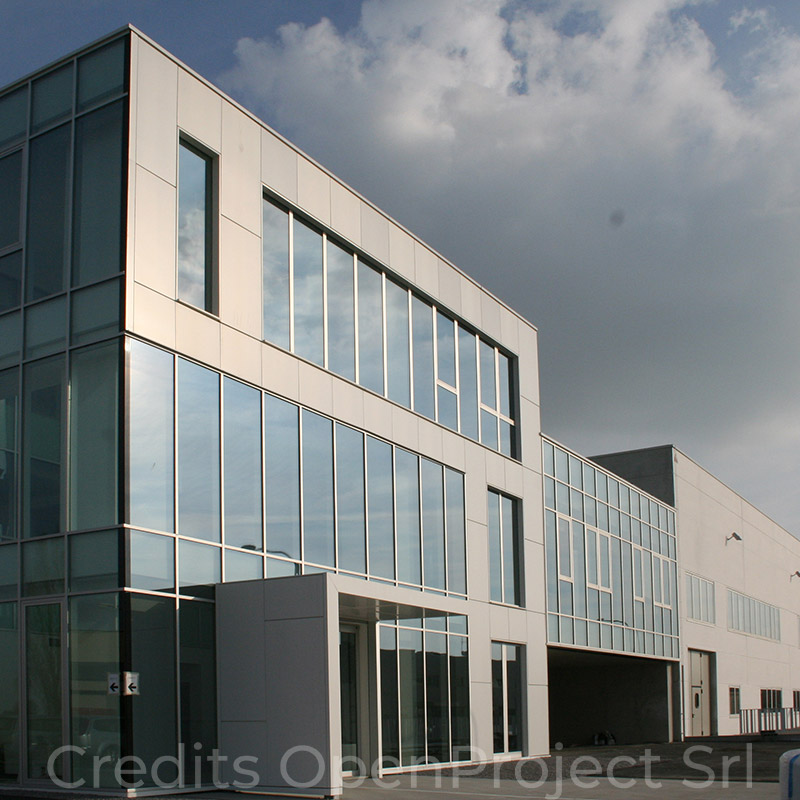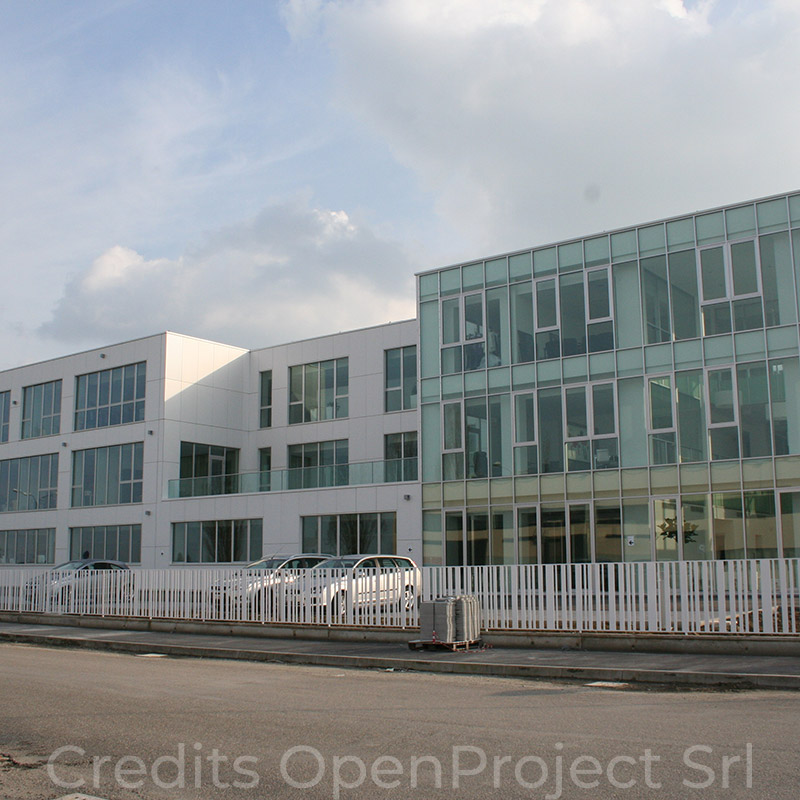THE PROJECT
Grant operates in the market of children’s clothing and the company’s new spaces have a production and logistics area of 6000 square metres and an office area of 3200 square metres. The functions are recognisably contained in the two different bodies of the building, which are characterised by certain common denominators such as the rigorous compactness of volumes and shapes, the absolute prevalence of the withe colour, and the formal balance of solids and voids obtained thans to a wall and window area careful composition.
