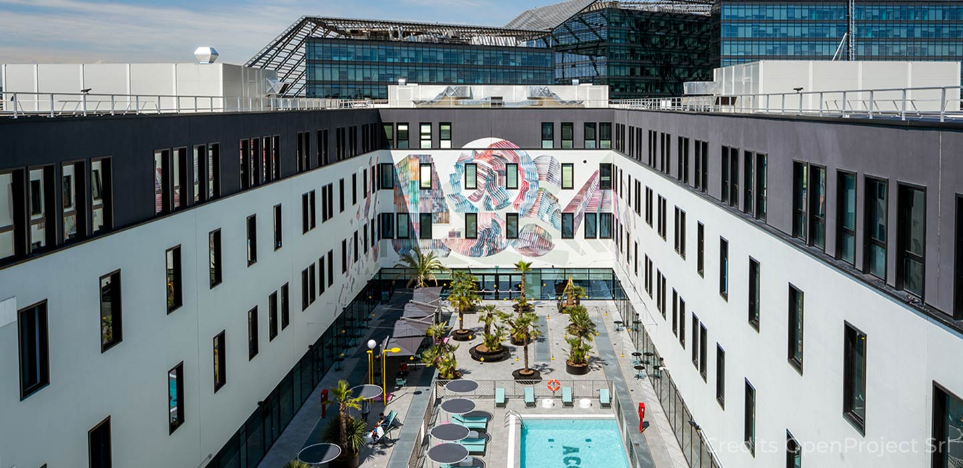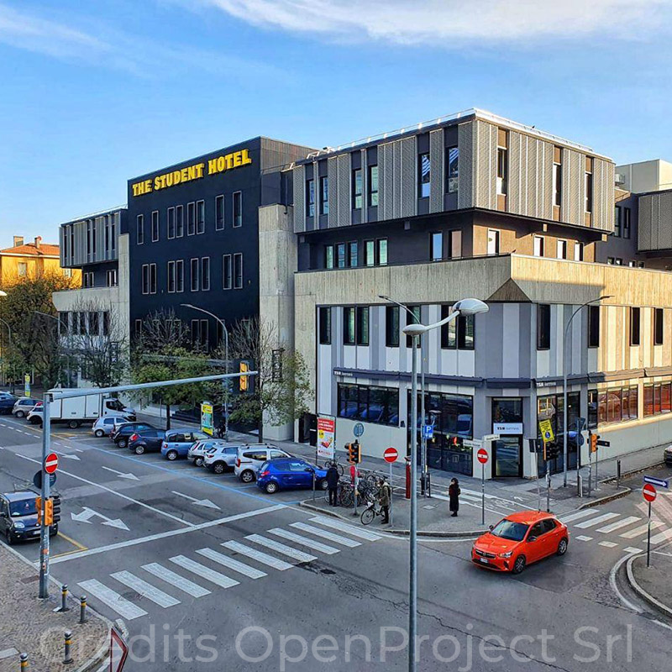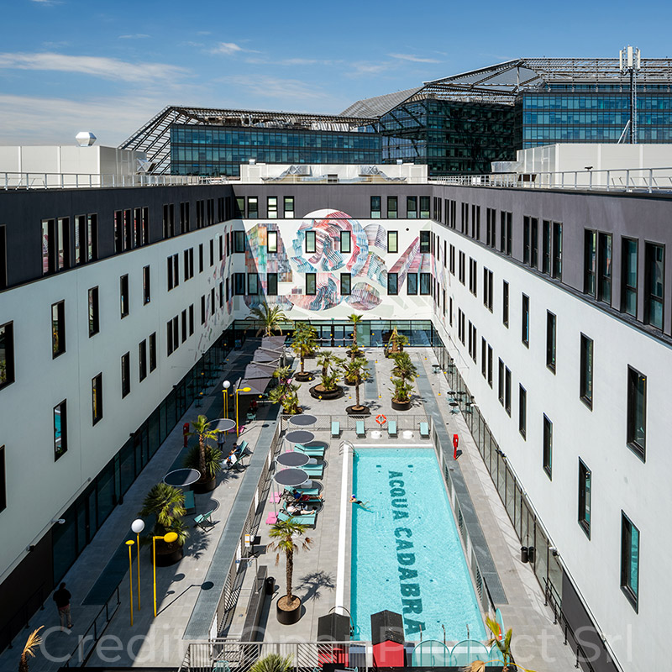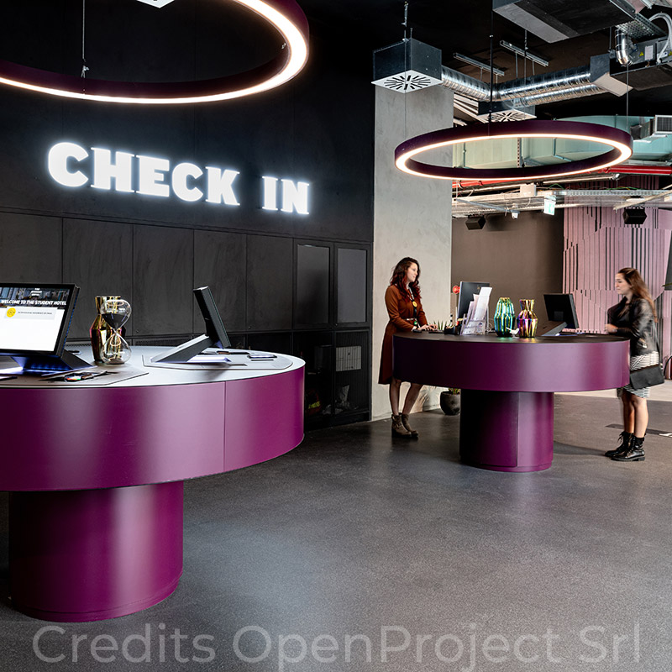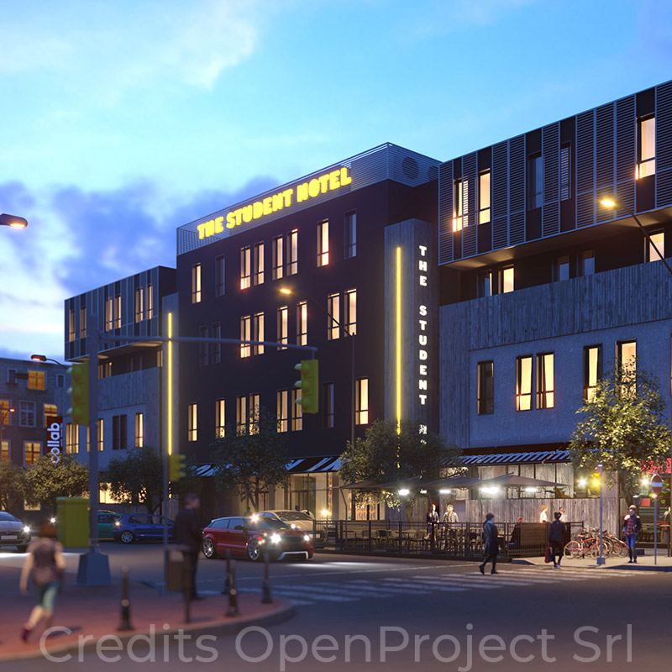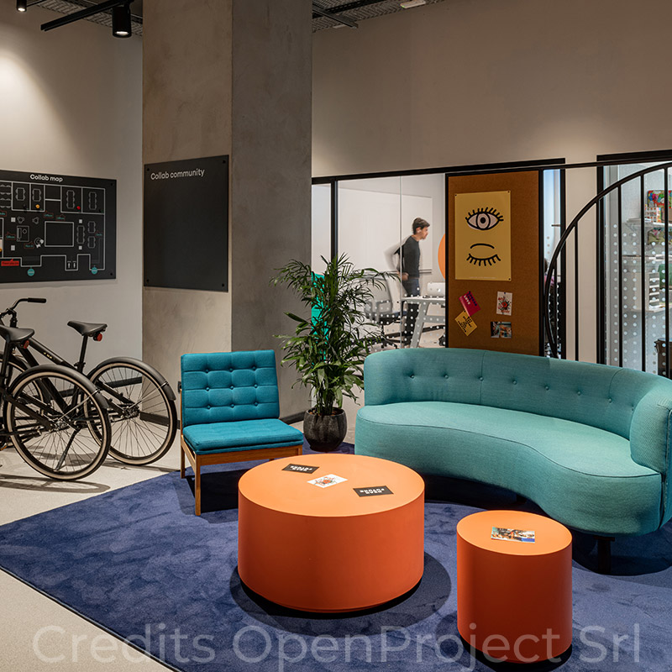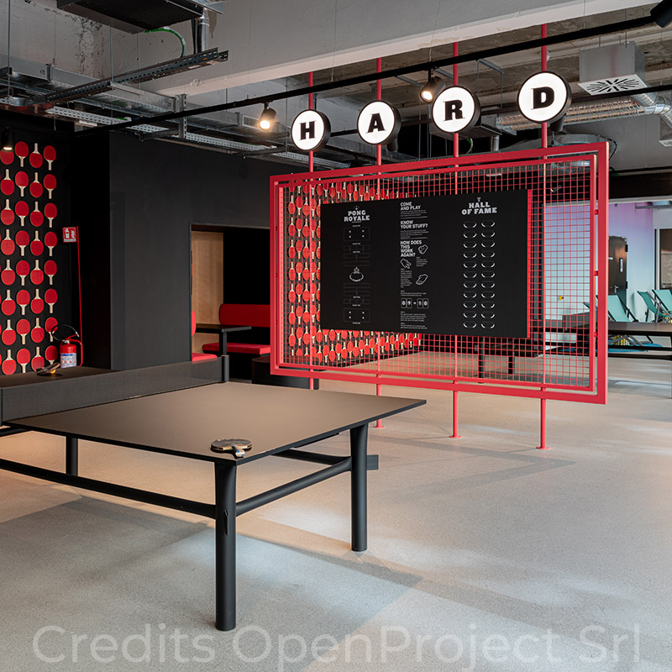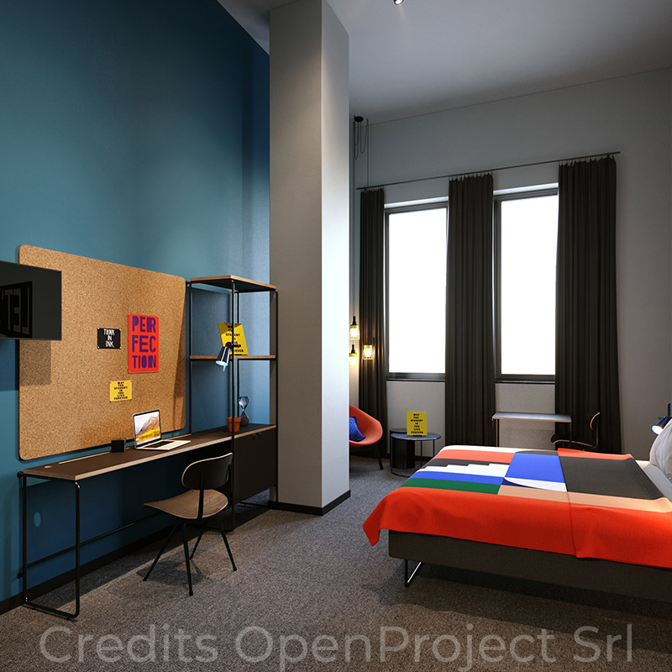HOW WE DID IT
TSH Bologna has been developed by keeping the original volumetry (two basements and two above-ground floors), plus the third floor, an addition of the new project, well recognizable from the existing plan layout.
The ground floor stands as a hinge between the city and private fabric, the real beating heart of the structure with direct access to the inner courtyard. In fact, all the social functions related to TSH are located on this level: lobby, meeting areas, relaxation areas, reading spaces, gym, common kitchen, coworking area.
For this project ICS srl collaborated with Open Project by designing the fire prevention plan and project with related on-site assistance.
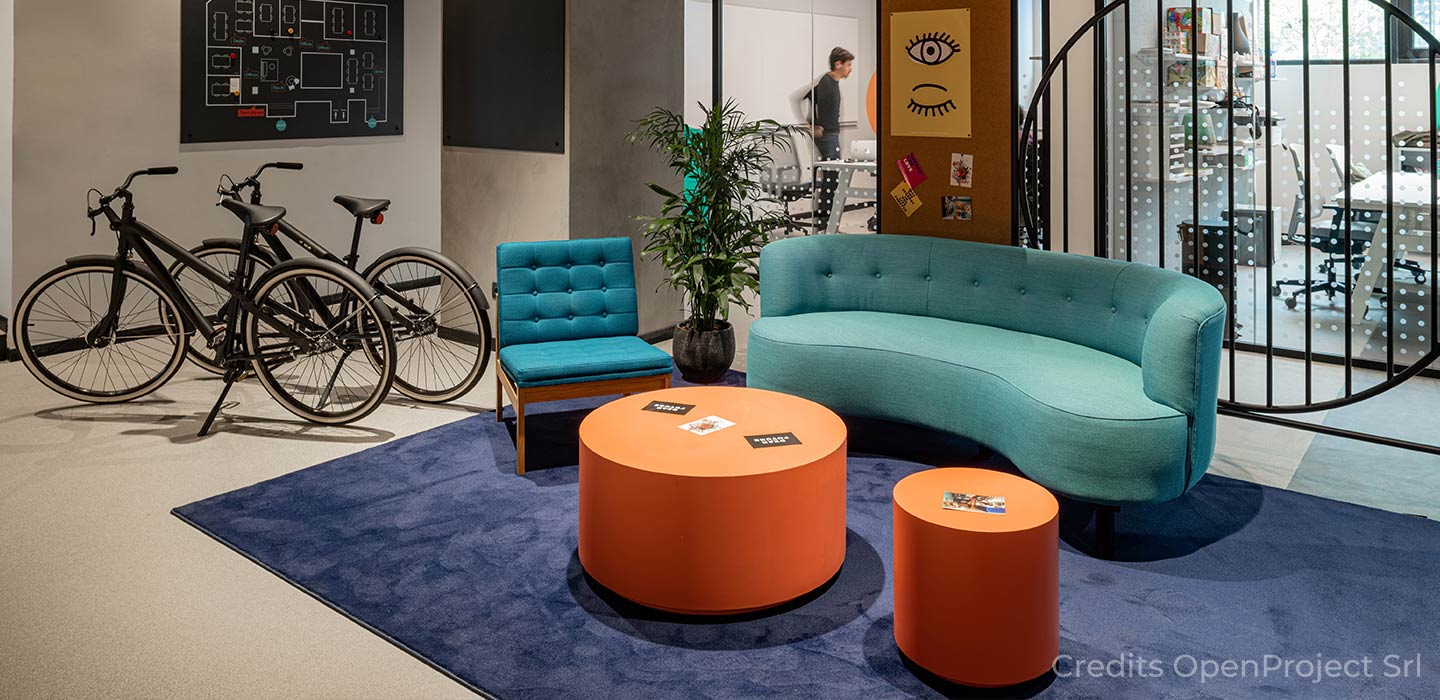
The rooms located on the three above-ground floors are used as accommodations with different types of rooms: single, double, junior suites and residential units with kitchen use.
On the second floor, users can take advantage of the existing terrace, while the new roof on the third floor houses technical rooms and facilities (photovoltaic panels) to achieve energy excellence.
The two basement floors house car and bicycle parking spaces, technical areas, and support areas.
During the development of the final and executive design, redevelopment strategies were identified together with the Development department of the TSH group, focusing attention on the ground floor and the new facades image, as well as volumetric addition through color and finishes able to represent both Dutch group and regenerative process identities.
